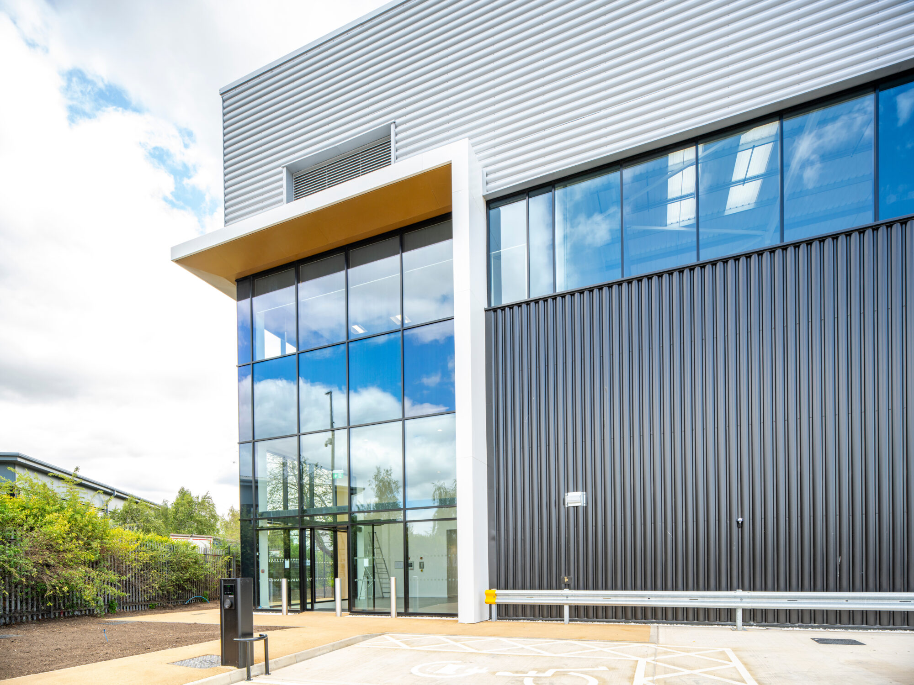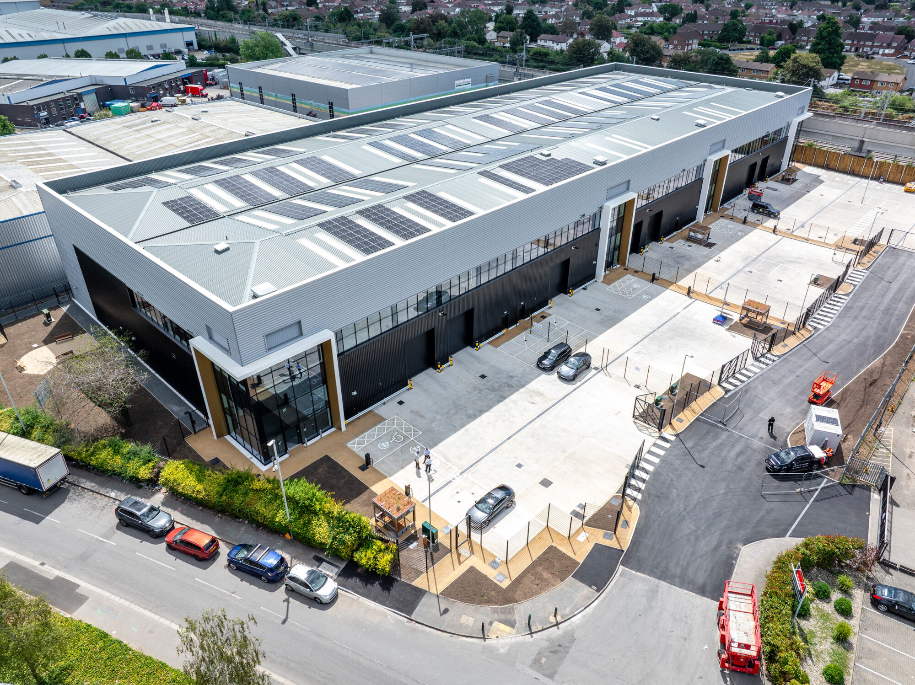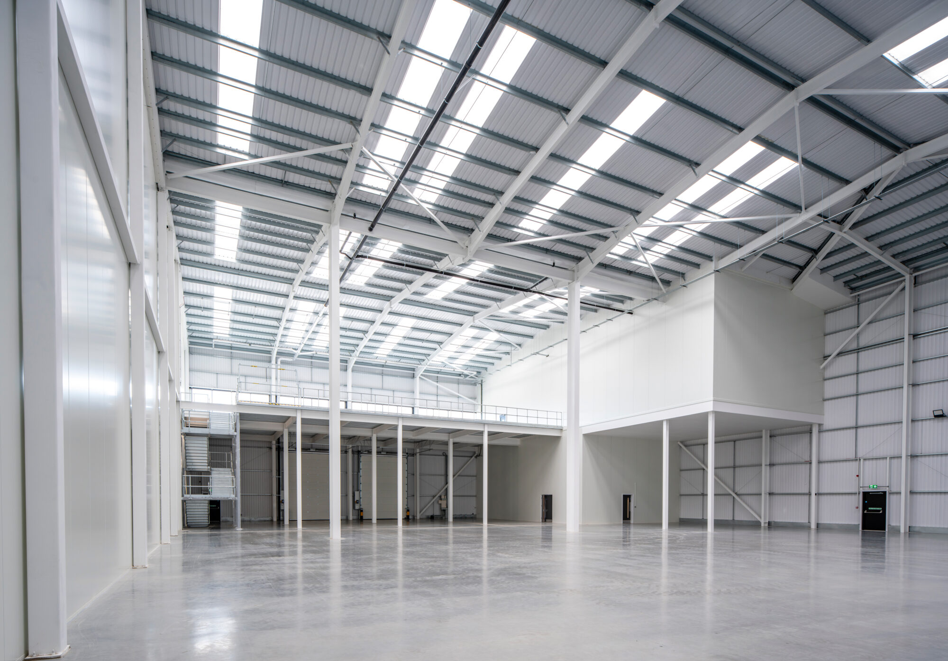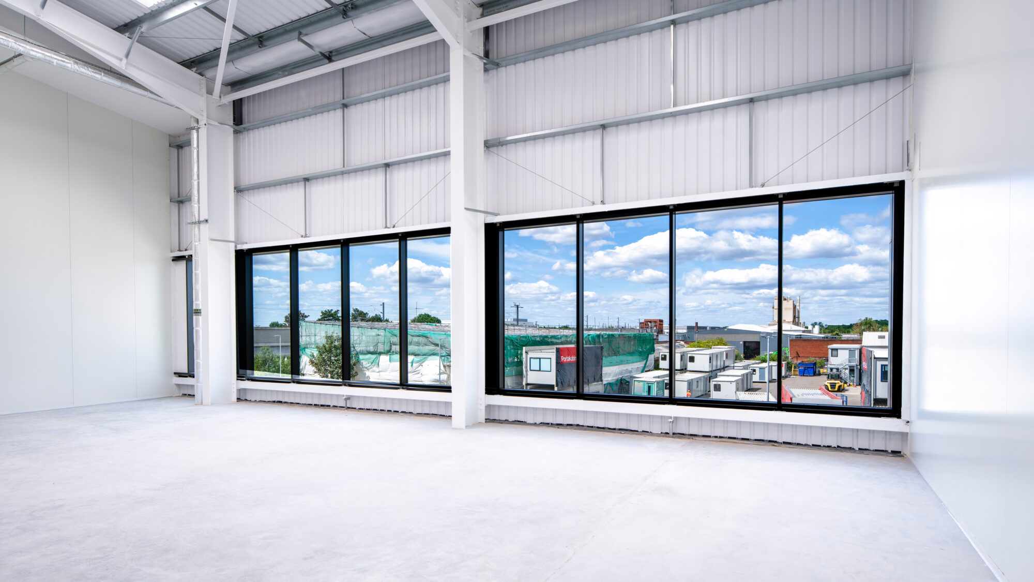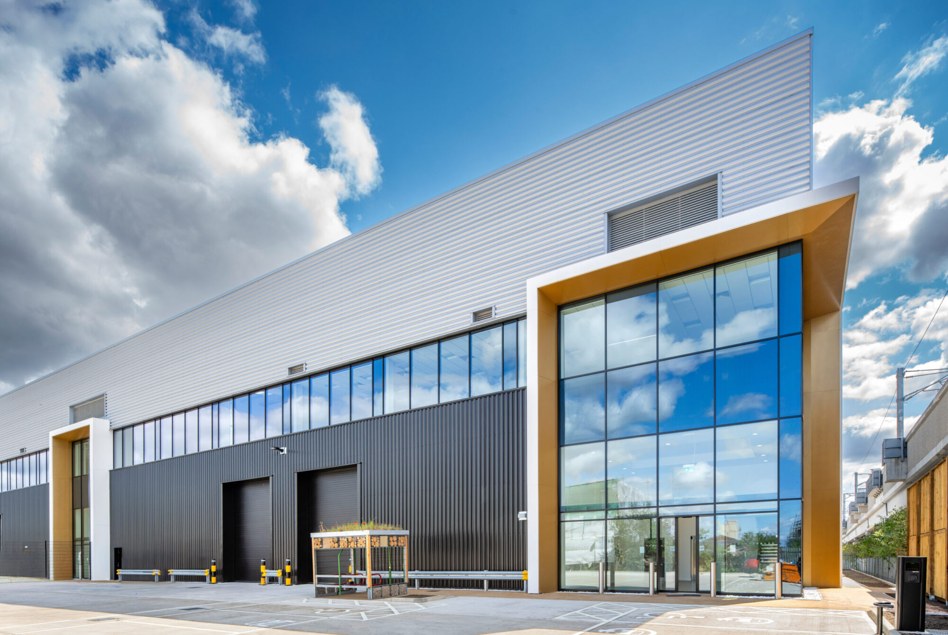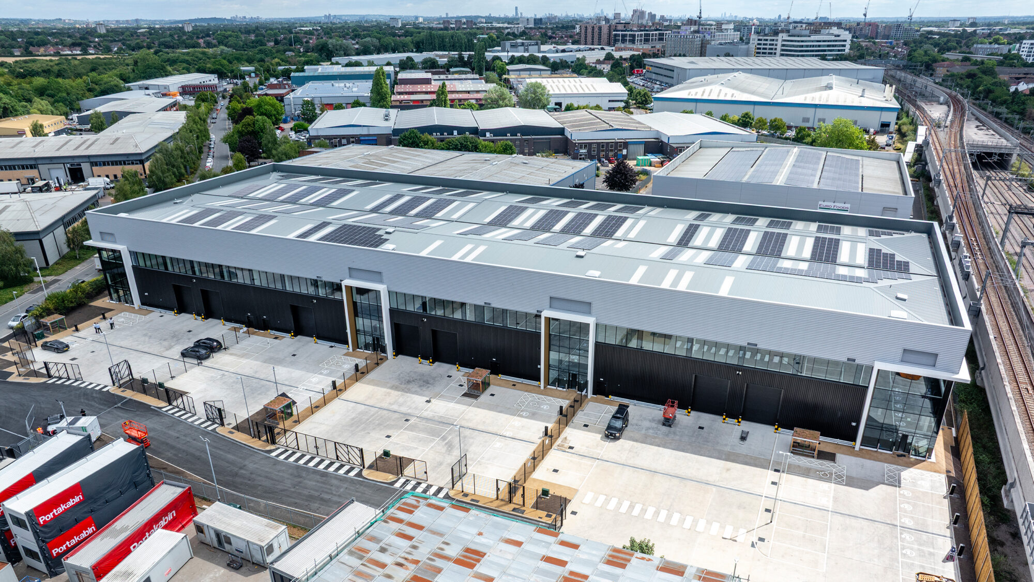
Boxyard
Client type Developer

Completed by
Four adaptable units designed with a strong emphasis on sustainability and biodiversity enhancements.
This development comprises four adaptable warehouse units ranging in size from 15,400 sq ft to 25,630 sq ft. Each unit includes first-floor office and mezzanine spaces, featuring large loading areas with multiple doors, 12.5m eaves, passenger lifts, and full-height glazing to the office accommodation.
All units are net zero carbon, with power generated via photovoltaic roof panels. Sustainability has been prioritised throughout the site design, incorporating roof-mounted photovoltaics, PIR-sensitive LED lighting to reduce energy consumption, and landscaped surroundings that enhance biodiversity while providing amenity spaces.
At Wrenbridge, our philosophy is to work hard, never let anyone down, and enjoy what we do. KAM share this approach, offering proactive, commercially-minded advice that fits seamlessly with the way we operate. They foster excellent relationships with both our team and the wider consultant and contractor network, consistently adding real value and making a tangible difference to every project’s success. What’s more, we genuinely enjoy working with the KAM team.
John McHale
Director, Wrenbridge
